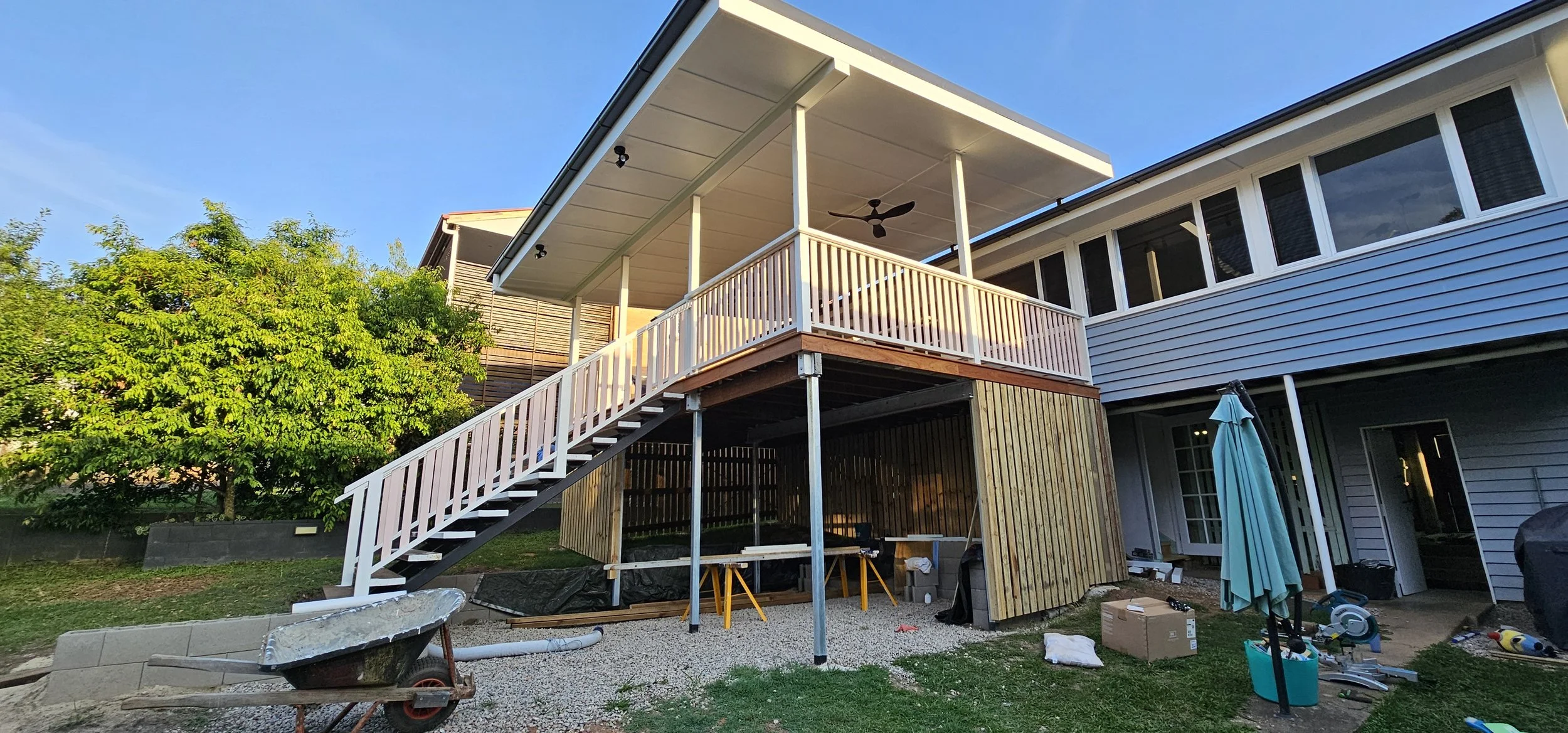STructural engineering
Services
RPEQ
All structural advice comes from an RPEQ - A Registered Professional Engineer of Queensland.
Initial Site Inspections and Renovation Guidance
We provide initial site inspections and expert renovation advice, including recommendations for wall removals, extensions, and structural modifications involving roof framing or wall layout adjustments.
House Raising and Build Under
We provide expert engineering for ‘Lift-Up & Build-Under’ projects, tailored for Queenslander and timber-framed post-war homes. Our services include strengthening existing bearers or joists to accommodate new column layouts, ensuring a structurally sound and seamless transformation of your new space.
Carports
We provide detailed carport engineering customized to your needs, incorporating various roof pitches, sheet or tiled roofing options, and preferred column layouts for optimal functionality and aesthetics. Our designs can also feature a weatherboard finish to seamlessly complement Queenslander and post-war style homes
Deck Extensions
We provide expertly designed deck extensions that not only support vertical loads but also incorporate essential lateral bracing for enhanced stability, safety, and long-term durability. Ensuring your outdoor space is both functional and structurally sound.
New Home Builds
Detailed structural design and documentation for all elements relating to a new home build such as, but not limited to:
Footing design
basement retaining walls
Wall framing including wind beams
Wall bracing to suit horizontal loading
Suspended floor framing - timber or steel
Suspended concrete slabs
Roof framing and tie down
Fly over roofs
Modifications to Existing Builds
For projects involving modifications to existing buildings, we begin with a thorough initial inspection to assess how the proposed changes integrate with the current structure. This allows us to develop a detailed design and documentation plan, ensuring a seamless and structurally sound transformation.
Residential Footing Design
We provide a variety of footing design solutions to suit different site conditions and soil reactivity, based on site-specific geotechnical reports (reports provided by others). Examples of our footing designs include":
Raft Slabs
Strip Footings
Waffle Pods
Piered foundations to suit poor bearing pressures
Pad footings or bored piers to suit vertical or horizontal loads
Retaining Walls
Detailed structural design and documentation for block work walls up to 3.2m high depending on geotechnical site conditions.
Structural Form 15’s
Certification of structural drawings to ensure design compliance to Australian Standards.
Structural Form 12’s
Certification of structural inspections in order to ensure construction has satisfied design intent and standard industry practice.
STRUCtURAL SEVICES
THAT WE DO NOT PROVIDE
Certifying existing structures that have been constructed in the past and where details of the design or construction approach are hidden from view
Pre purchase inspections


